Woon zoals jij dat wilt
Filter en vind jouw nieuwe thuis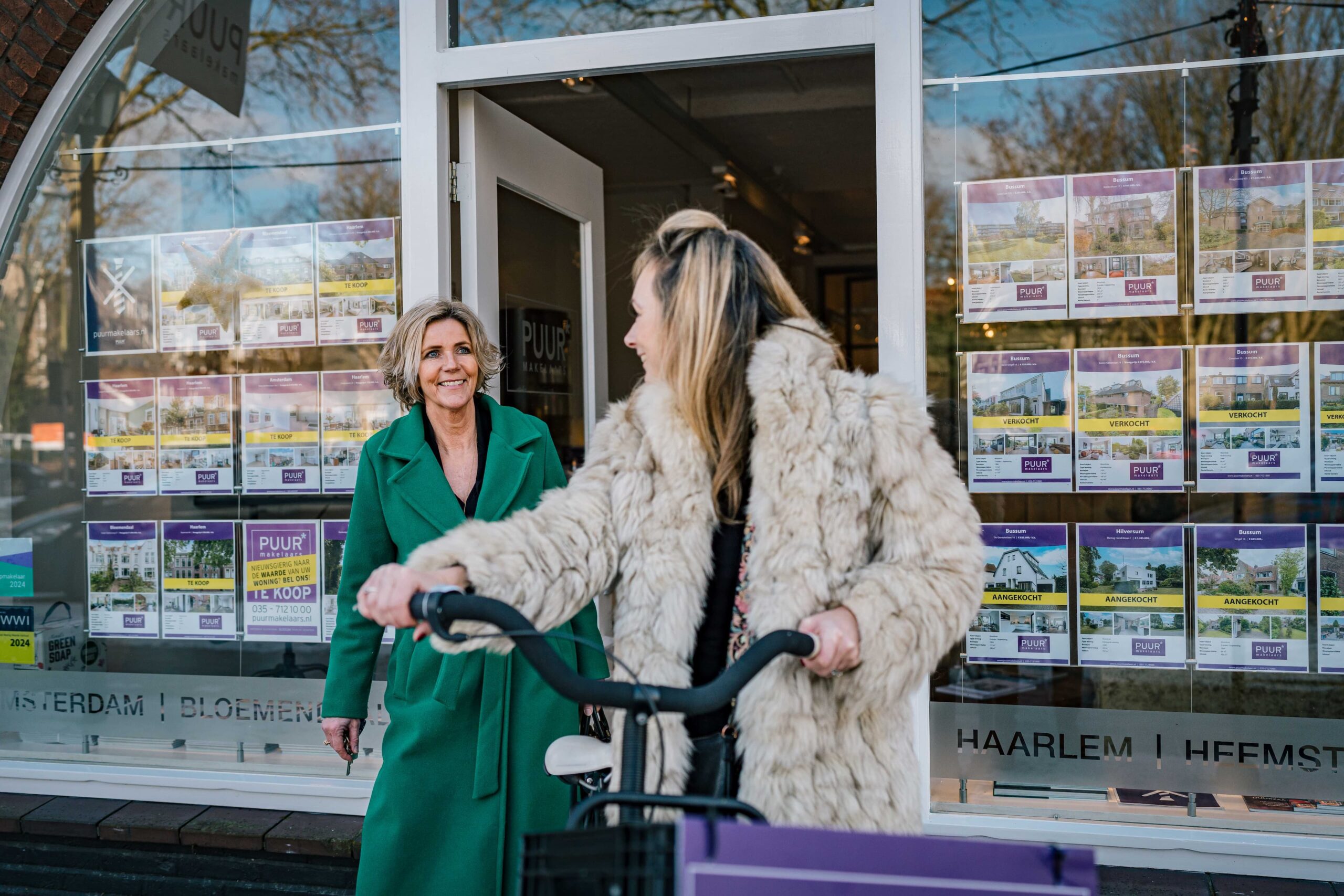
Van Ostadestraat 27-1
Amsterdam
PUUR* Wonen! Welkom bij dit instapklare appartement in de Pijp! Deze woning van circa 35m2 is optimaal ingedeeld met een…
€350.000,- k.k.
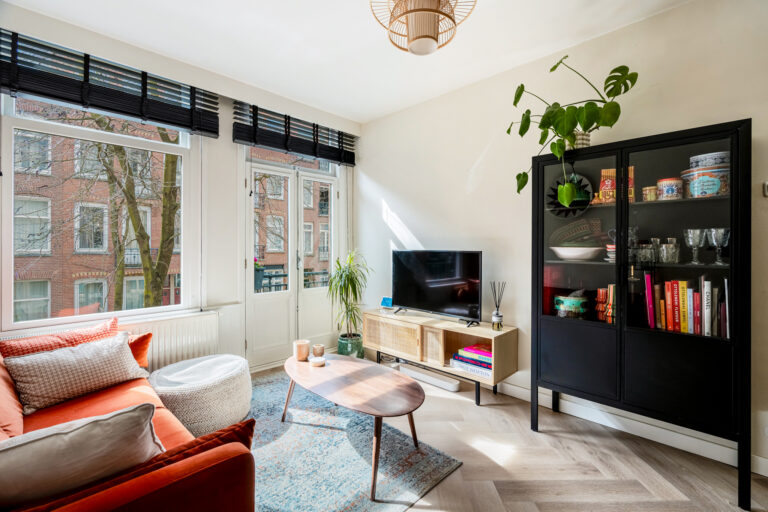
Duin- en Kruidbergerweg 68
Santpoort-Noord
Midden in de natuur: een karakteristieke en ruime woning met 3 slaapkamers aan de Duin- en Kruidbergerweg 68. De woning…
€ 1.600,- per maand
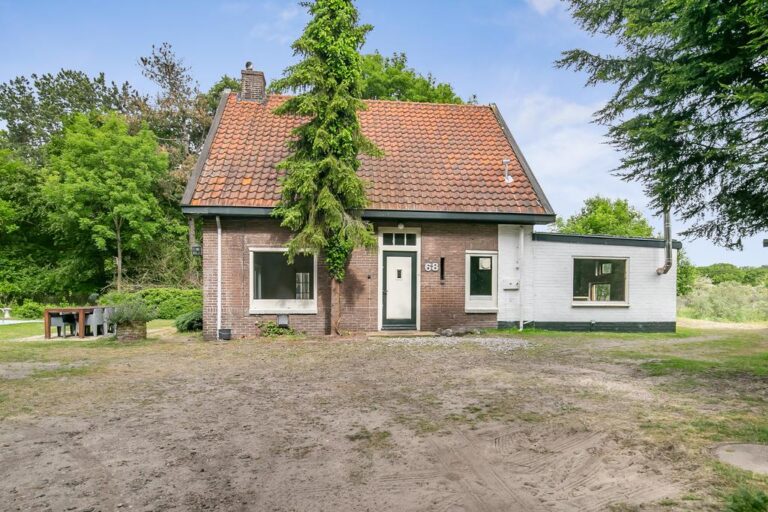
Jan Haringstraat 10
Haarlem
PUUR* wonen: In dit moderne gezinshuis met prachtige originele details (glas-in-lood, granito, paneeldeuren) gelegen aan brede groene straat nabij de…
€895.000,- k.k.
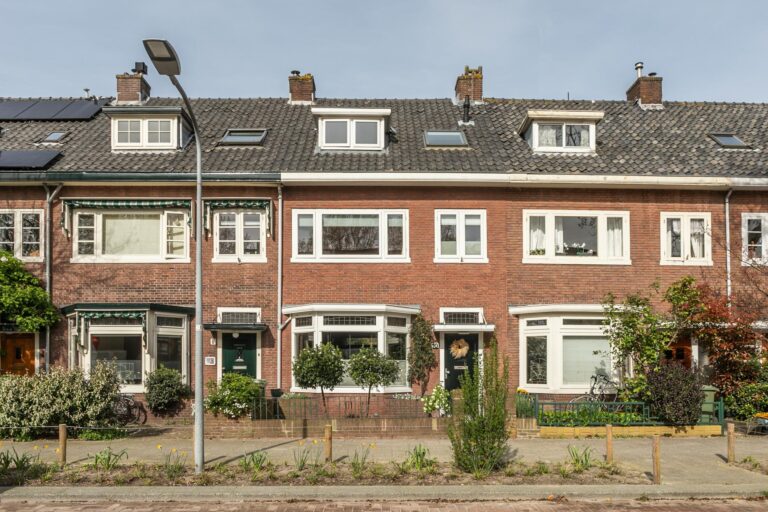
Zandvoortselaan 339
Bentveld
Op zoek naar een KANTOOR/PRAKTIJK/VERHUUR MOGELIJKHEDEN of een eigen gym of sauna, in combinatie met, groots, duurzaam en nieuw wonen?…
€1.795.000,- k.k.
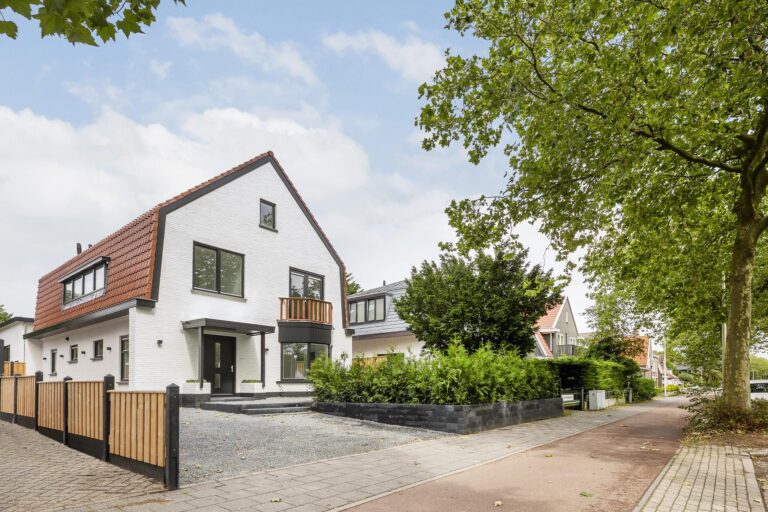
Schalkwijkerstraat 151
Haarlem
Praktisch en ruim driekamerappartement met royaal dakterras en vrij uitzicht over het Spaarne! Eerlijk is eerlijk, het is geen charmant…
€ 1.375,- per maand

Soendaplein 16
Haarlem
PUUR* wonen in deze unieke hoekwoning (woonoppervlakte circa 92m²) met prachtige tuin op riant perceel (290m²) en met prachtig grote…
€600.000,- k.k.
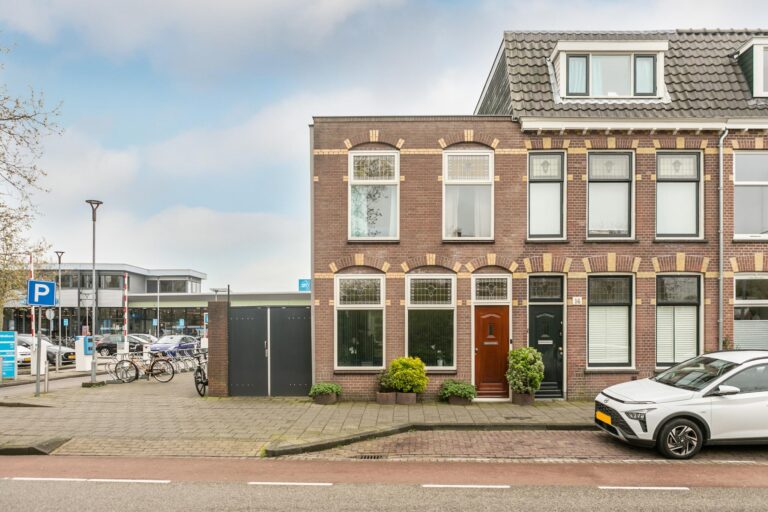
Von Brucken Focklaan 11
Heemstede
Op een zonnige kavel van 323 m2 eigen grond staat deze halfvrijstaande gezinswoning met royale oprit en vrijstaande garage. Deze…
€779.500,- k.k.

Willem Klooslaan 23I
Haarlem
PUUR* wonen in dit fijne, heerlijk lichte en goed onderhouden 3-kamerappartement met ruim balkon. Moderne badkamer en ruime open keuken…
€350.000,- k.k.

Brederodelaan 84
Bloemendaal
Wonen met mogelijkheden Vanuit je huis direct het park in wandelen, deze vrijstaande villa met riante uitbouw en zonnige tuin…
€1.325.000,- k.k.

Gedempte Oude Gracht 52a
Haarlem
Modern en karakteristiek 3-kamer appartement gelegen op de eerste verdieping. Midden in het bruisende centrum van Haarlem ligt dit 3-kamer…
€ 1.795,- per maand

Willem Klooslaan 17
Haarlem
PUUR* wonen in deze naar eigen smaak te renoveren benedenwoning. De woning is ruim opgezet, beschikt over 1 slaapkamer, 2…
€295.000,- k.k.

Eksterlaan 90B
Haarlem
Deze ruime, lichte en gemoderniseerde bovenwoning beschikt over een keuken, twee slaapkamers, moderne badkamer en ruime woonkamer met toegang tot…
€ 1.875,- per maand

Meesterjoostenlaan 7
Haarlem
Charmante en sfeervolle stadswoning op loopafstand van het bruisende centrum van Haarlem. Ligging in de gewilde Welgelegen buurt, in een…
€ 2.100,- per maand

Tolstraat 148H
Amsterdam
PUUR* WONEN! LEUK 2-KAMER APPARTEMENT OP EIGEN GROND VAN CA. 48 M2 IN DE GEWILDE PIJP MET EEN TUIN MET…
€435.000,- k.k.

't Krom 32zwart
Haarlem
PUUR* wonen in dit fantastisch volledig gerenoveerde lichte begane grond appartement (186m2). Gelegen midden in de gewilde 'Oude Stad' van…
€ 4.250,- per maand
