Woon zoals jij dat wilt
Filter en vind jouw nieuwe thuis
Molenwerfslaan 40
Heemstede
Sfeervol wonen en optimaal genieten van het comfort van een duurzaam huis Midden in een gezellige en kindvriendelijke woonomgeving staat…
€639.000,- k.k.
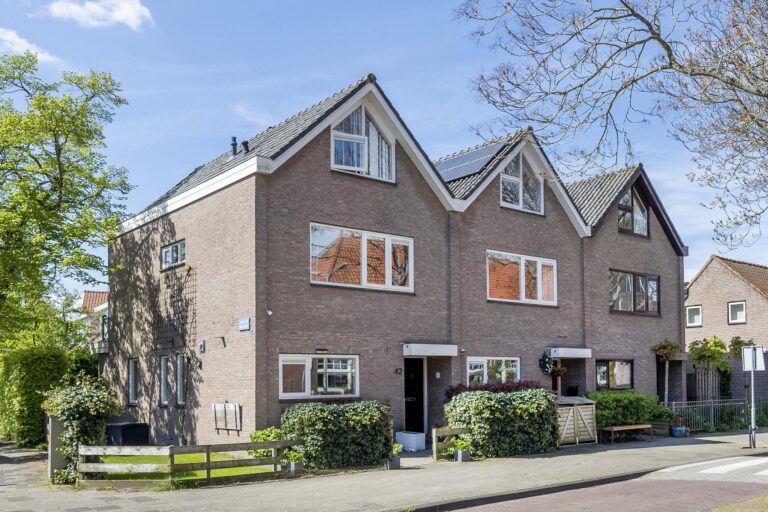
Maerten van Heemskerckstraat 60ZW
Haarlem
PUUR* stads wonen in deze stijlvolle, lichte benedenwoning (ca. 67m2) met prachtige zonnige diepe achtertuin. De woning is in 2021…
€500.000,- k.k.
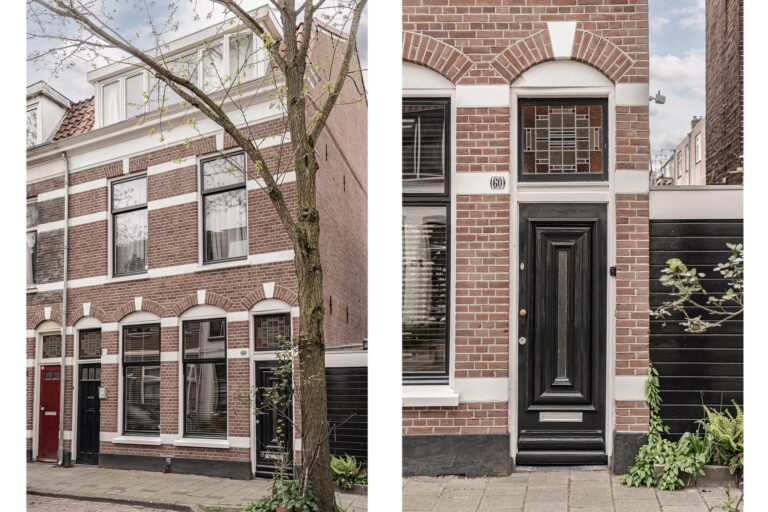
Sweelinckstraat 20
Haarlem
PUUR* wonen in deze schitterende splinter nieuwe ‘turn key’ nieuwbouw hoekwoning aan de Sweelinckstraat in de moderne autoluwe nieuwbouwwijk Vijverpark…
€939.000,- k.k.
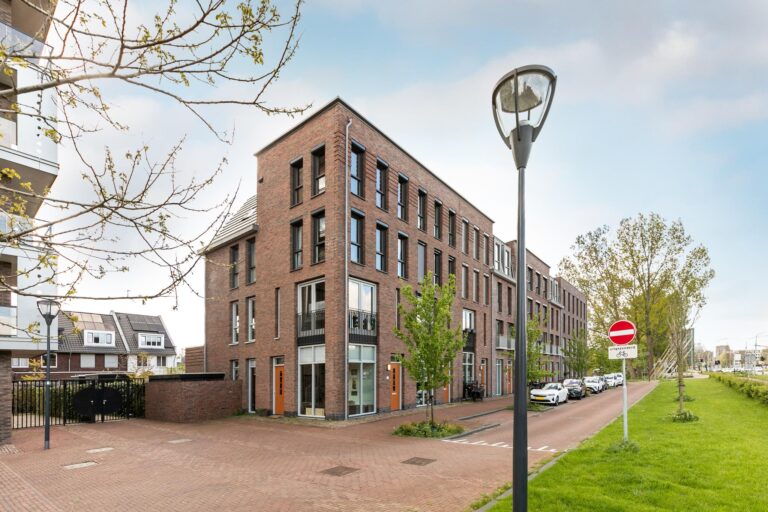
Beatrixplantsoen 3
Zandvoort
Energiezuinig, nieuw, luxe en zo te betrekken In 2019 is deze energie-neutrale halfvrijstaande villa gebouwd met hoogwaardige materialen en is…
€900.000,- k.k.
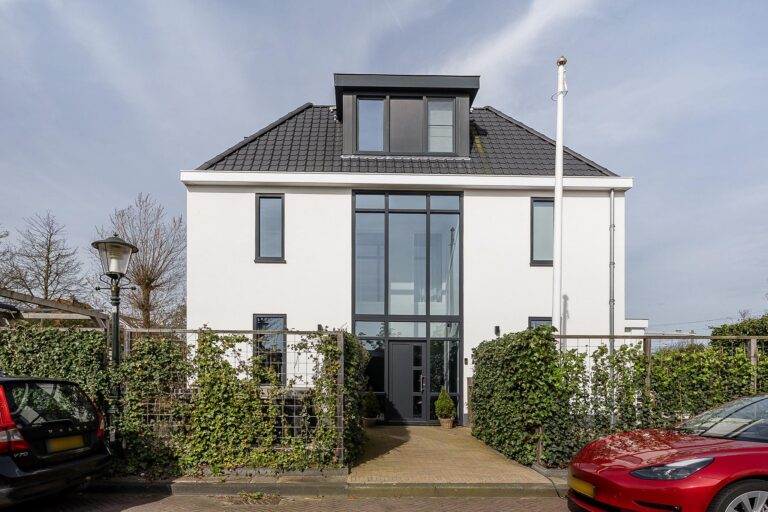
Kanaaldijk 35R
Assendelft
PUUR* wonen: Op een idyllische plek midden in de natuur ligt deze split level woonark met drie vloerniveaus aan de…
€550.000,- k.k.
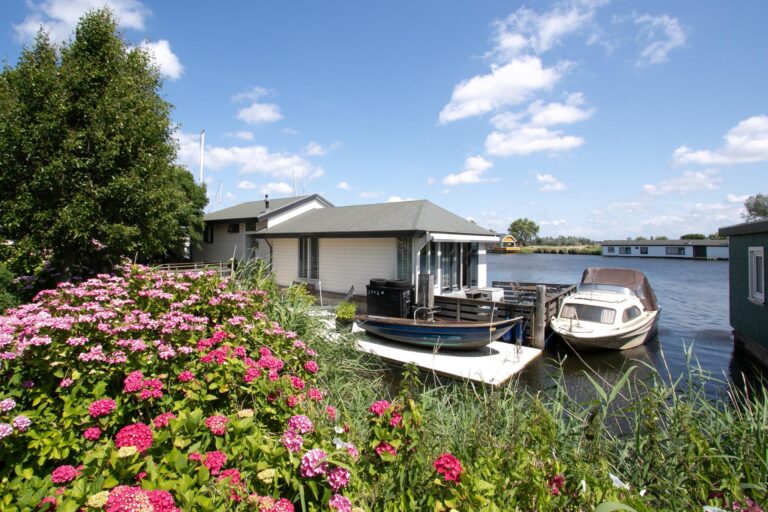
Oranjeplein 17
Haarlem
PUUR* wonen: in dit herenhuis aan één van de mooiste pleinen in het Bosch & Vaartkwartier. Zeer goed onderhouden, sfeervol…
€1.675.000,- k.k.
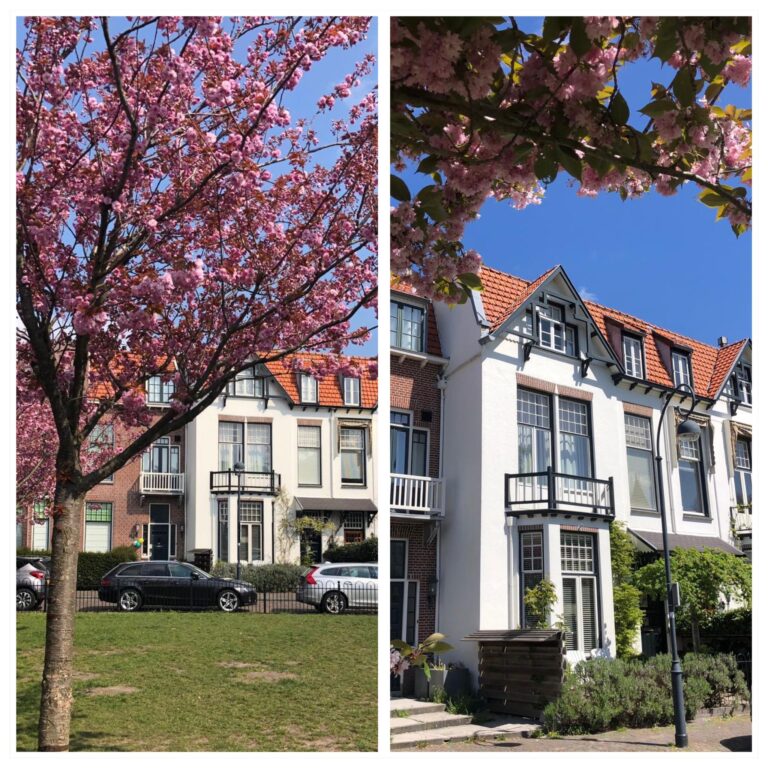
Lange Annastraat 12E
Haarlem
PUUR* wonen midden in de historische Vijfhoek. Midden in de gezellig Vijfhoek in een oase van rust vind je het…
€400.000,- k.k.
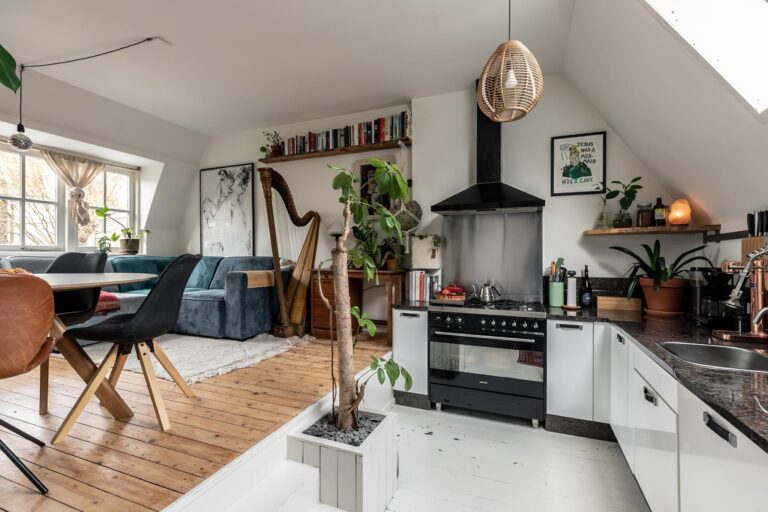
Radboudstraat 29
Haarlem
PUUR* wonen in deze ruime tussenwoning (woonoppervlak ca. 110m²) met voor- en achtertuin met achterom. Deze woning kan geheel naar…
€475.000,- k.k.
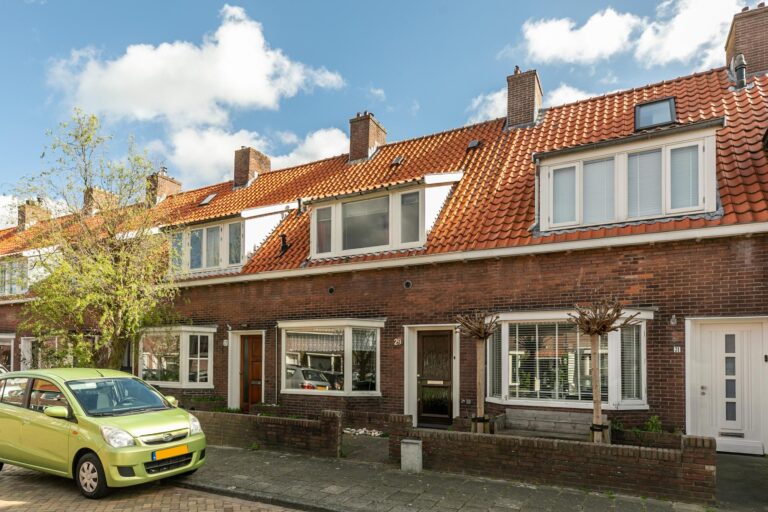
Van Ostadestraat 27-1
Amsterdam
PUUR* Wonen! Welkom bij dit instapklare appartement in de Pijp! Deze woning van circa 35m2 is optimaal ingedeeld met een…
€350.000,- k.k.
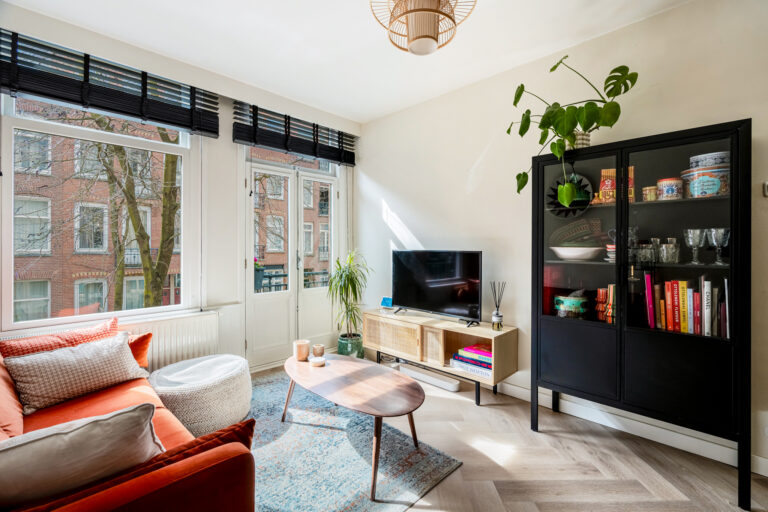
Duin- en Kruidbergerweg 68
Santpoort-Noord
Midden in de natuur: een karakteristieke en ruime woning met 3 slaapkamers aan de Duin- en Kruidbergerweg 68. De woning…
€ 1.600,- per maand
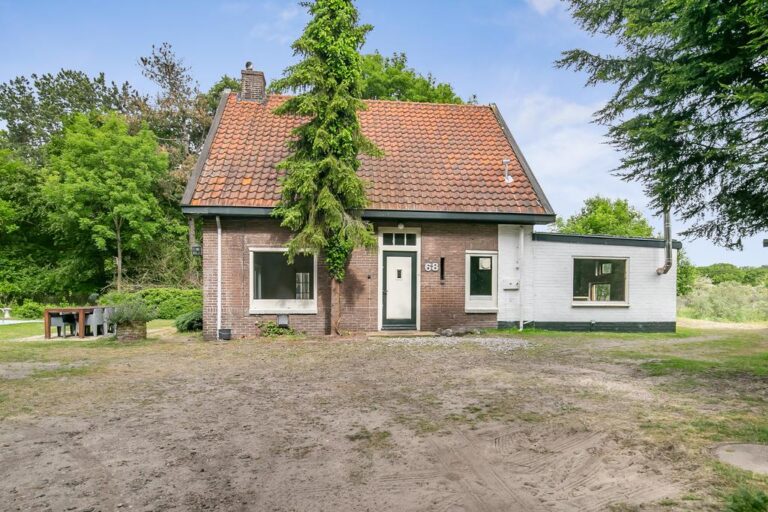
Jan Haringstraat 10
Haarlem
PUUR* wonen: In dit moderne gezinshuis met prachtige originele details (glas-in-lood, granito, paneeldeuren) gelegen aan brede groene straat nabij de…
€895.000,- k.k.
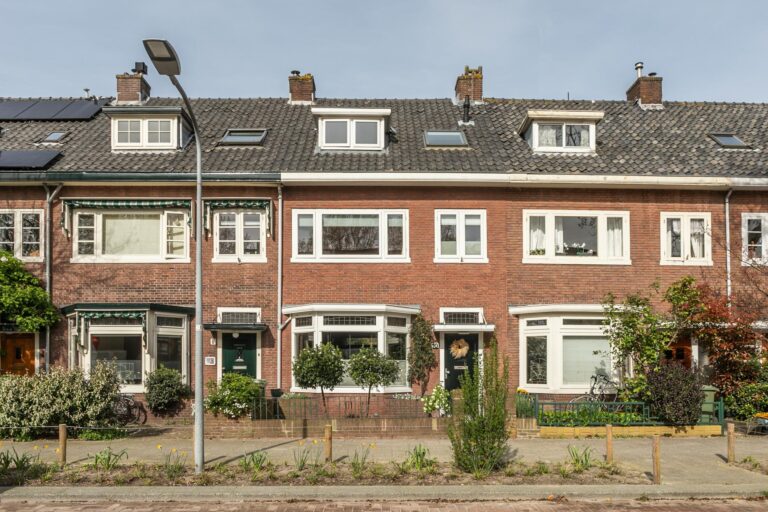
Zandvoortselaan 339
Bentveld
Op zoek naar een KANTOOR/PRAKTIJK/VERHUUR MOGELIJKHEDEN of een eigen gym of sauna, in combinatie met, groots, duurzaam en nieuw wonen?…
€1.795.000,- k.k.
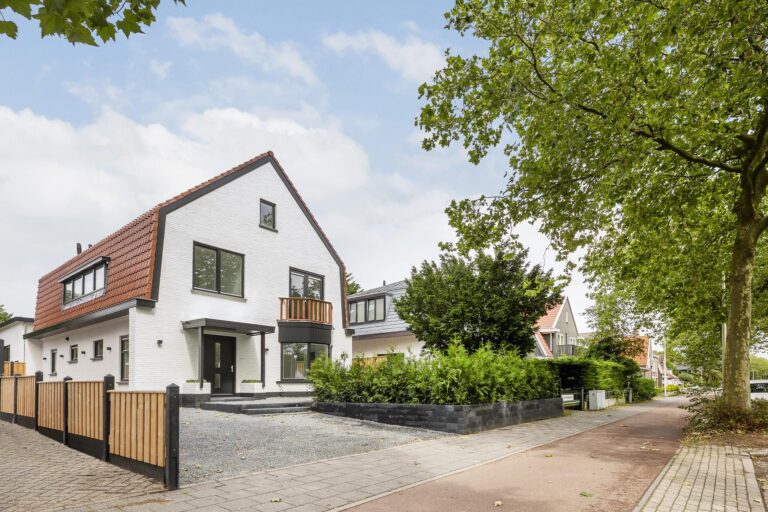
Schalkwijkerstraat 151
Haarlem
Praktisch en ruim driekamerappartement met royaal dakterras en vrij uitzicht over het Spaarne! Eerlijk is eerlijk, het is geen charmant…
€ 1.375,- per maand

Soendaplein 16
Haarlem
PUUR* wonen in deze unieke hoekwoning (woonoppervlakte circa 92m²) met prachtige tuin op riant perceel (290m²) en met prachtig grote…
€600.000,- k.k.
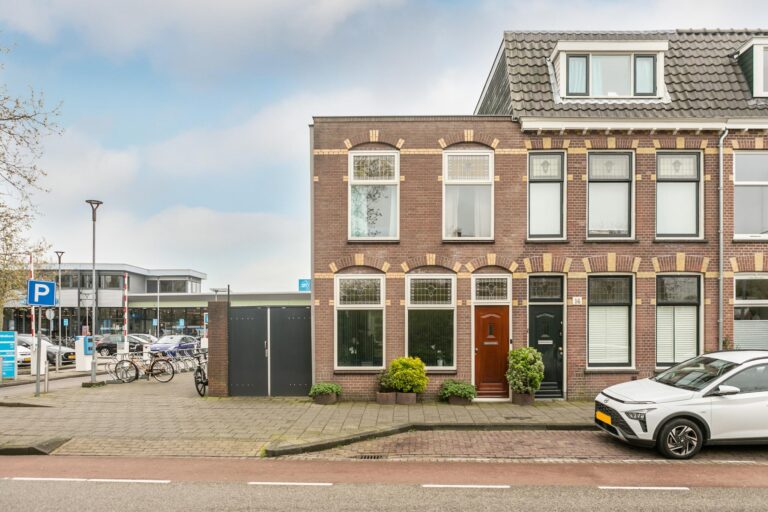
Von Brucken Focklaan 11
Heemstede
Op een zonnige kavel van 323 m2 eigen grond staat deze halfvrijstaande gezinswoning met royale oprit en vrijstaande garage. Deze…
€779.500,- k.k.
